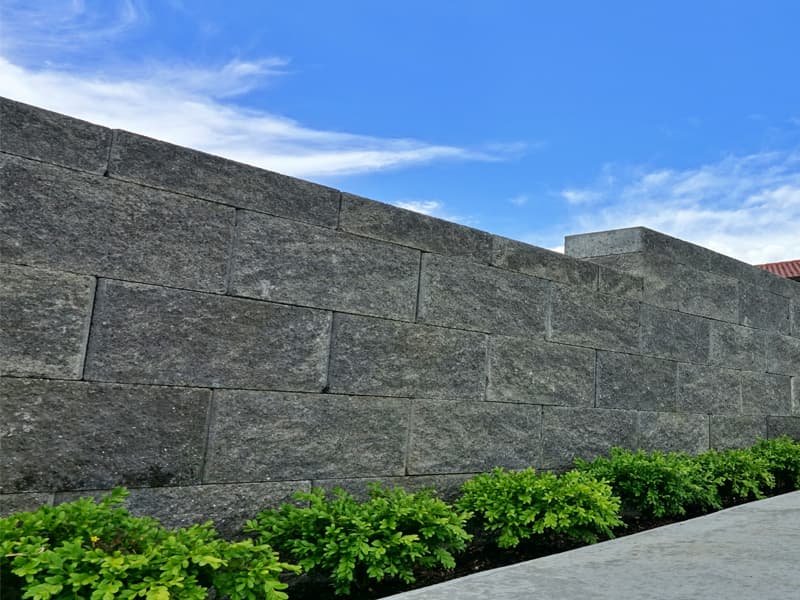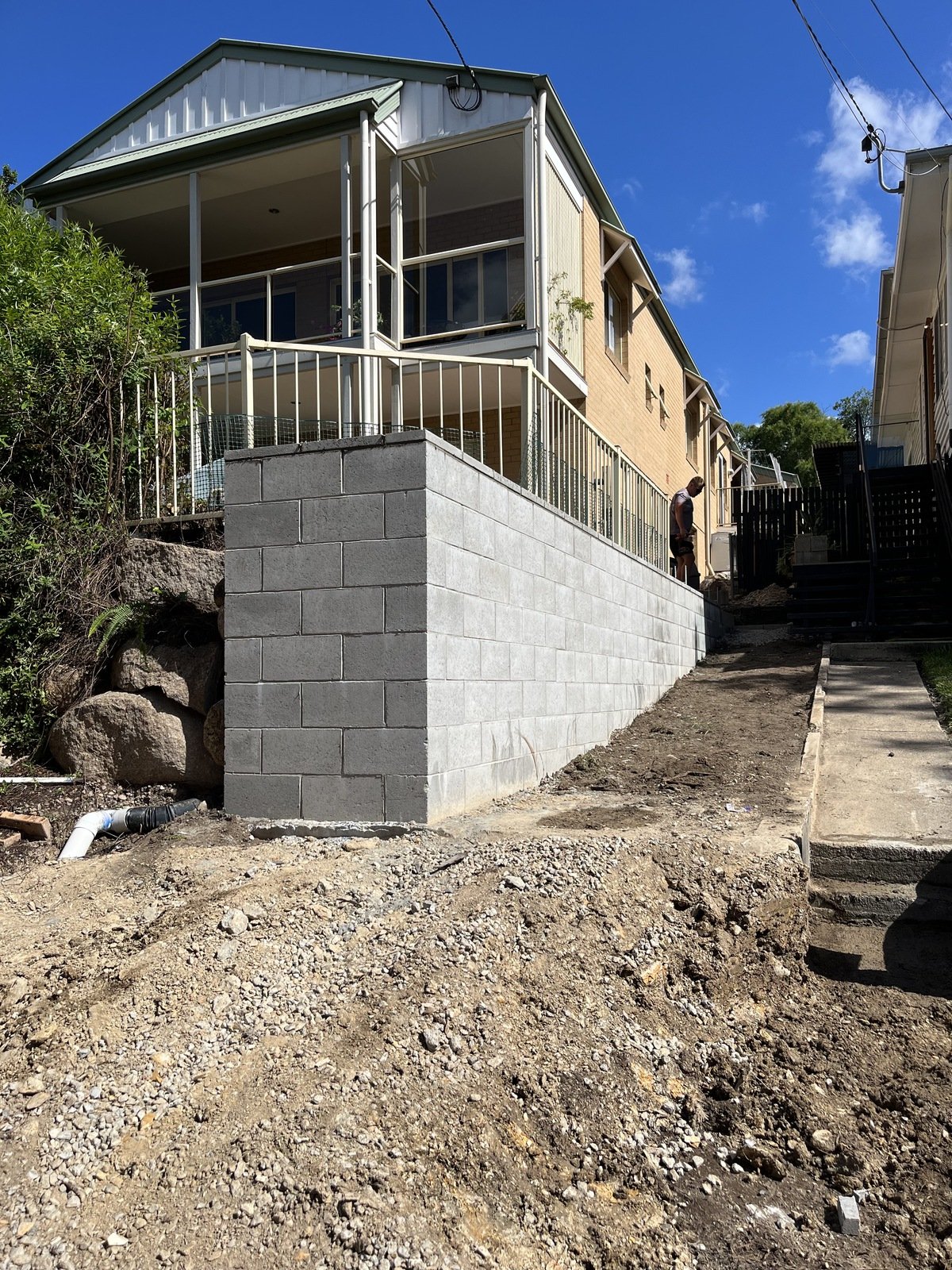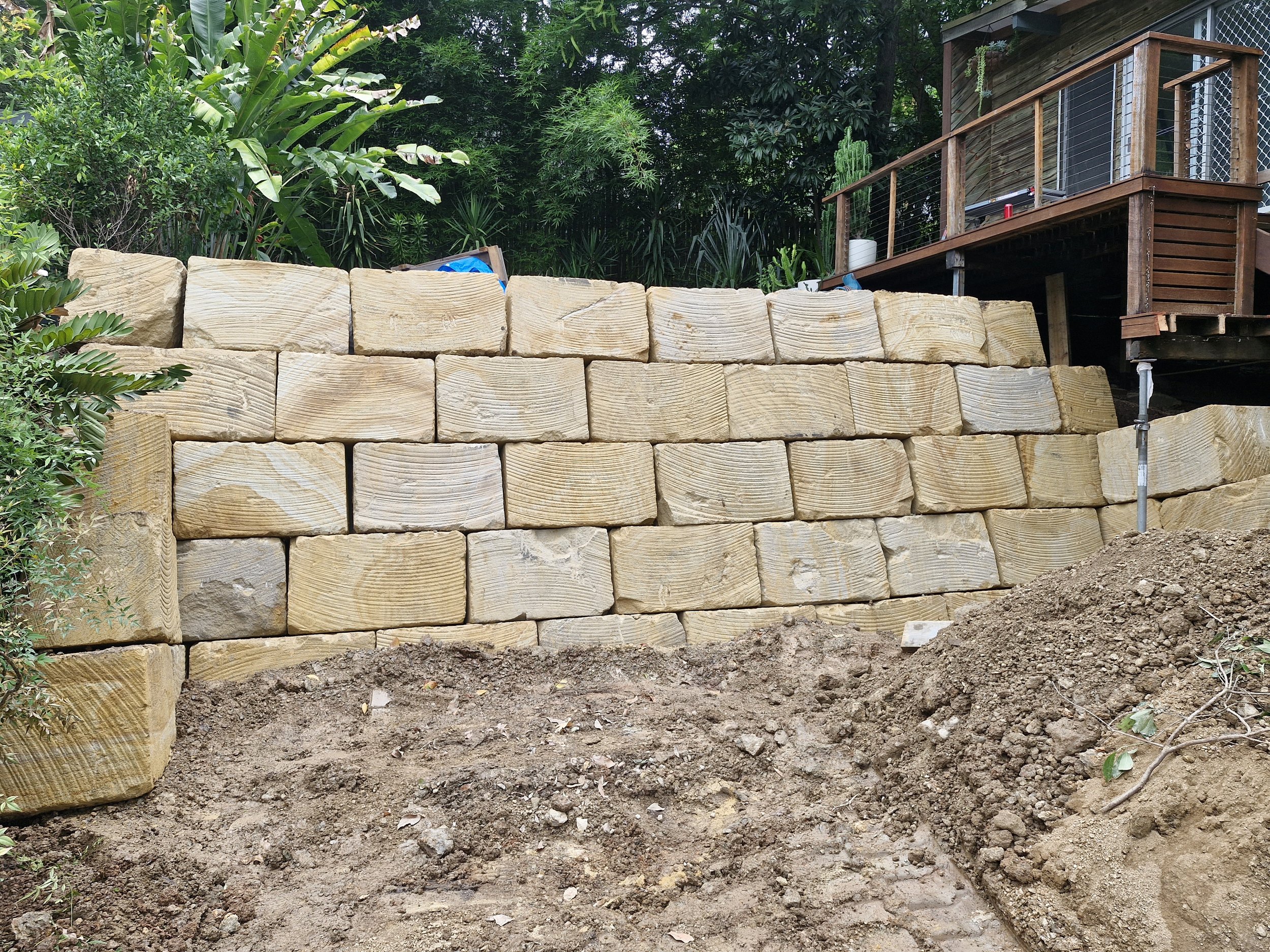
Block Retaining Walls
Contact us for your FREE quotation.
The RBP Process
1
Phone Call Consultation
The starting point. Here we capture your ideas, plans and timescales for your project.
2
Site Visit
We attend a site visit to capture the finer details and key measurements.
3
Design & Engineering
We take care of the paperwork and designs with our in house engineer.
4
Quotation
In no time, your full quotation will be prepared and ready to go!
Block Retaining Wall Styles
Smooth Face
Rock Face
Textured Finish
Sandstone
About Block Retaining Walls.
Block retaining wall systems are widely utilised around Queensland. They are a long lasting, durable solution. Concrete retaining wall blocks come in many shapes, sizes, colours and finishes. They are designed to withstand large loads and some block retaining systems can be built up to 15m in height with the correct engineering design.
Colours & Styles.
Block wall designs can range from extremely basic to complex and modern depending on your desired style and budget. Take a look at some of our block retaining wall styles by clicking the link below.
Engineering.
Is your retaining wall over 1m high? Or is it within 1.5m of another structure? If you answered yes to any of these questions, you will require an engineering design to be completed for your project.
What is a Retaining Wall?
Retaining walls are rigid walls used to support land or soil at different levels on two different sides. They are extremely effective where land levels vary throughout an area. They enable typically unusable areas to become functional, and can also be used for flood control.
Smaller retaining walls can be utilised as garden beds and are useful for preventing soil corrosion. Concrete and timber sleeper retaining walls are created by installing structural posts deep into the ground and then placing horizontal sleepers which maintain the soil on one side.
Sandstone block retaining walls are constructed by placing sandstone blocks on top of each other in a tiered system. Drainage, reinforcement and compaction are just some of the things which must be considered prior to installing any type of retaining wall.
What are the types of Retaining Wall?
RBP are experts in all types of retaining walls installations:
Concrete Sleeper Retaining Walls
Timber Sleeper Retaining Walls
Sandstone Block Retaining Walls
Block Retaining Walls
We carry out installations across Brisbane. All retaining wall types have their benefits. Give us a call and speak to one of our experts to determine which retaining wall type will be best for your project.
What People Are Saying
Have You Considered Concrete Sleeper Retaining Walls?
〰️
Click Here
〰️
Have You Considered Concrete Sleeper Retaining Walls? 〰️ Click Here 〰️
Can we organise Engineering?
Yes we can! Block retaining walls that are over 1m in height or within 1.5m of another structure will require engineering. We have our own in house engineer that can assist with the structural designs and provide form 15 certification. Contact us if you are unsure about your requirements.
Have You Considered Concrete Sleeper Retaining Walls?
〰️
Click Here
〰️
Have You Considered Concrete Sleeper Retaining Walls? 〰️ Click Here 〰️
Our Latest Retaining Wall Installations
Retaining Wall FAQs
-
Block retaining walls are perfect for properties with limited access. Although helpful, machines and excavators are not always necessary to enable the construction of block work retaining walls.
Unlike concrete sleeper retaining walls, clockwork walls do not require deep piers as foundations. Instead shallow footings, sometimes strengthen with the use of rebar, is used as the base of the wall. These footings can typically be dug by hand.
-
Timber is the popular choice for smaller retaining walls where there is not a lot of fill to retain. These come in treated pine and hardwood options. Treated pine is the cheaper option in this instance however hardwood retaining walls last longer. Block walls are often very popular for smaller walls and garden beds.
Concrete sleeper retaining walls are best for walls greater than 1m in height. They are longer lasting than their timber counterparts and they come in a range of different style options. We can supply and install most designs for feature concrete sleeper retaining walls. Get in contact with our office or check out our social media pages for some design inspiration!
Another option is to use sandstone blocks. Sandstone blocks are mainly used for commercial developments but they can also be used for residential projects if there is enough space.
-
Yes we can price from plans and drawings. The essential information we require to price any retaining wall is the height and the length. Both of these should be available on certified plans.
We will always follow up with a site visit to check ground conditions, acmes, and other variables and to ensure the measurements are correct.
-
Our typical retaining wall installations range from three days to three weeks. The installation time can vary depending on the size of the retaining wall. Other factors like access and ground conditions also play a part.
The easiest way to understand how long your project will take is to have a chat with one of our consultants.
-
Yes. A typical retaining wall design includes for a slotted rigid PVC drainage pipe. This will be installed behind the retaining wall below a layer of free draining aggregate and geo-textile material. The diameter of the pipe will depend upon the size of the wall and the certified design.
-
Engineering approval and drawings are required for retaining walls over 1m in height. They are also required if you plan to build a retaining wall within 1.5m of another retaining wall or structure.
We can assist you with the engineering and design process by engaging our engineer to design the best retaining wall system for your project. The engineering process involves both a structural and geotechnical engineer attending the property before a full design and Form 15 can be completed.
This process can take up to four weeks.
-
Yes. We carry public and product liability insurance as well as professional indemnity insurance all through Master Builders. Please contact our office to obtain a copy of our certificates.
-
The quickest and easiest way to find out if you require building approval is to call your local council. Generally, like for like retaining wall replacements will not require building approval. However, more complex projects that involve subdividing blocks will need to be approved before work is carried out.
We can assist with the council approval process. Contact us for more information.
-
Yes. We can install various types of fencing along with our retaining walls. This includes the following:
Timber Fencing
Lap and Cap Timber Fencing
Colourbond Fencing
PVC (Hamton Style) Fencing
How to construct a block retaining wall
There are three systems for constructing block retaining walls in Queensland. The geo-grid system, the cantilever system and the gravity system. The Concrete Masonry Association Australia provides guidance on the standards that contractors must adhere to.
The Geo-Grid System
The geo-grid system for constructing block retaining walls requires the contractor to install soil stabilising mats, otherwise known as geo-grid, within the land area behind the wall. These must be installed at a maximum of every 600mm in height. This system can be used to construct the largest of block retaining walls and can span up to 15m in height due to the strength of the system. The downside is that lots of heavy machinery and space is required to complete the excavation behind the wall, where the geo-grid needs to be installed. It must be noted that engineering is required for anything over 1m in height.
The Cantilever System
The cantilever system for constructing block retaining walls requires the contractor to install a reinforced footing which ties into a concrete infilled block wall. Often the footing spans a length which nearly matches the height of the proposed wall. This means, like the geo-grid system for constructing block retaining walls, lots of initial excavation to gain the necessary space for installation of the footings. This system is still very strong but it is recommended that the height of the block wall does not exceed 6m.
The Gravity System
The gravity system for constructing block retaining walls requires a simple link block installation that relies solely on the weight of the blocks to gain its compressive strength. For the retaining wall to gain added strength and stability, reinforcement can be installed and the retaining wall blocks can be filled with no fines concrete. No fines concrete is a weak mix of concrete without the sand. It allows water to pass through the concrete to the drainage at the bottom of the wall whilst also adding significant wall strength.
At RBP Group, we utilise a gravity block retaining wall system wherever possible. Most residential walls are less than the maximum height of 3m and often there is little access around properties. This means that it is difficult to utilise the machinery and equipment that would most likely be required when installing a concrete sleeper retaining wall. Also, we find that block walls have particularly pleasing aesthetic properties compared to concrete sleeper retaining walls and our clients love the end result.
Our Location
29-31 Commercial Drive
Springfield, QLD 4300
Where we work
We work across greater Brisbane and the Gold Coast. Get in touch to see if we work in your area
Call
07 3818 2137




























